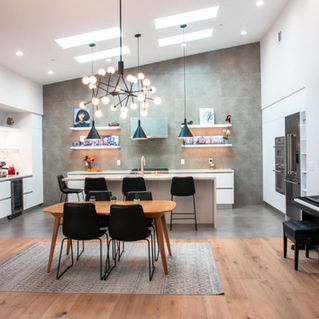
Rudenko Project
Modern - Complete Remodel & Addition of an original house built in 1952
Lafayette, California
The owners decided to purchase a 12,000sf lot with an original aging ranch-style home built in 1952 to remodel and add on to it.
Challenges of the remodel - reusing existing slab-on-grade foundation, leveling the floor, fixing site drainage (floor level too close to grade).
We completely reconfigured the existing plan: opening the main living area by removing walls and increasing the sense of space by vaulting the ceiling created a great room for family activities.
All living spaces face a private backyard with a pool. Living, dining, kitchen - are all one open space. Italian kitchen by Bay Area Cabinetry completes the very modern interior. Unique finishes throughout include Venetian plaster fireplace, Full kitchen wall reminiscent of concrete, wallpaper accent wall at entry. All other rooms are attached to this core.
A new roof allowed us to create a new look for the house - We use shed roofs to create the “flying wings” effect to improve “curb appeal significantly.”
The backyard is very private and provides an extraordinary warm and inviting place to gather. To deal with traffic noise, we created a sound wall in the front courtyard with a buffer to protect from street noise, a tribute to the famous James Turrell ”Skyspaces.” Walls hugging the courtyard create a perfect frame for the sky painting above, framing a beautiful outdoor room without a ceiling. The serene atmosphere of the courtyard is viewed from the front-facing office and guest bedroom.
A Series of skylights over the kitchen island provides all daylight to the cooking area. The minimal hallway serves bedrooms and has windows looking into the courtyard. The final residence is 2199sf with a two-car garage 459sf and an ADU unit.
Location
Lafayette, East Bay, CA
Completion Date
2021
Type of service
Architecture & Building Design, Site Development, Construction Management, Lighting Design,
Interior Design, Custom Furniture + Millwork
Type of Project
Extensive Remodel & Addition
Project Team
[Architectural Designer]
Masha Barmina
[Contractor]
Nick Zvaritch
[Cabinetry]
Bay Area Cabinetry
[Photographer]
Project Data
1st floor = 2,199 sf
Garage = 459sf












